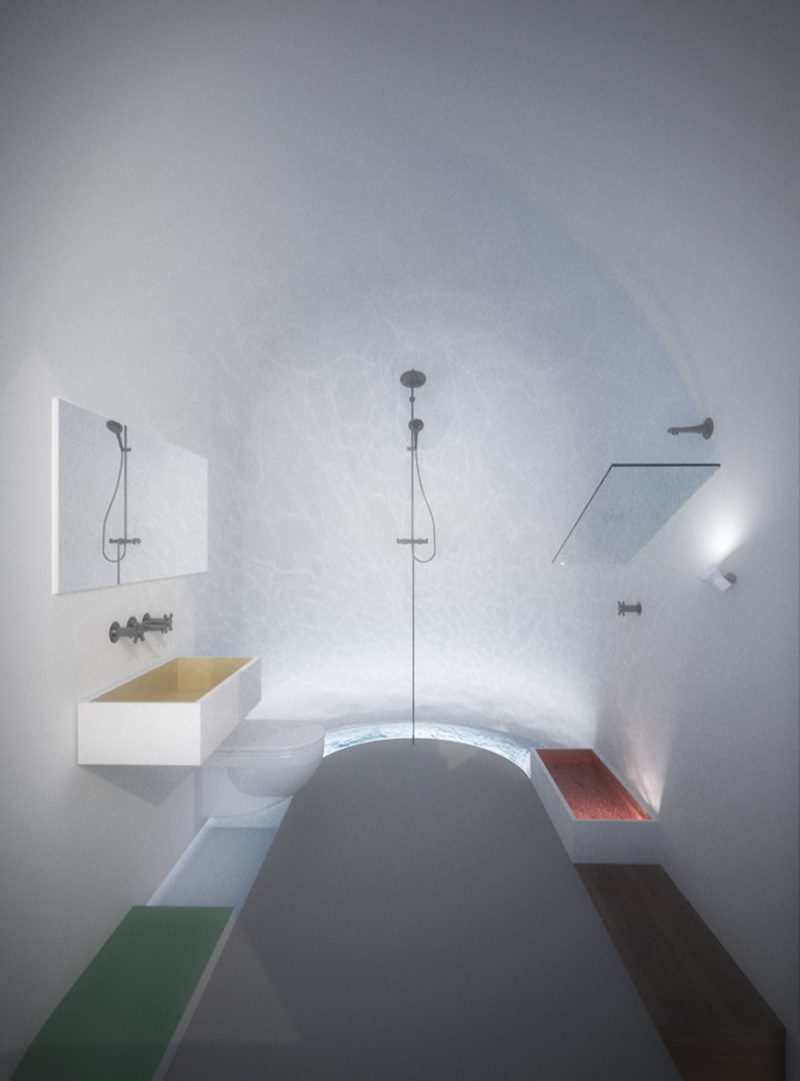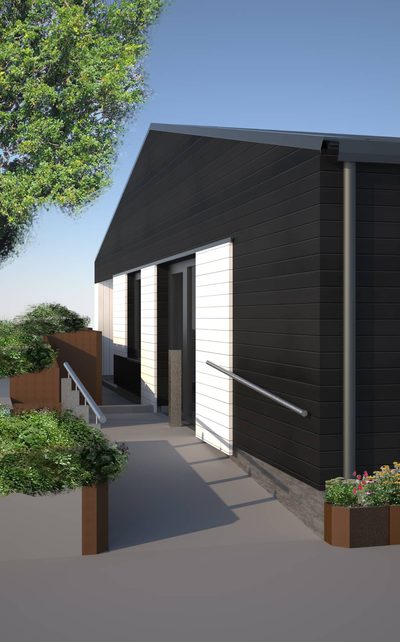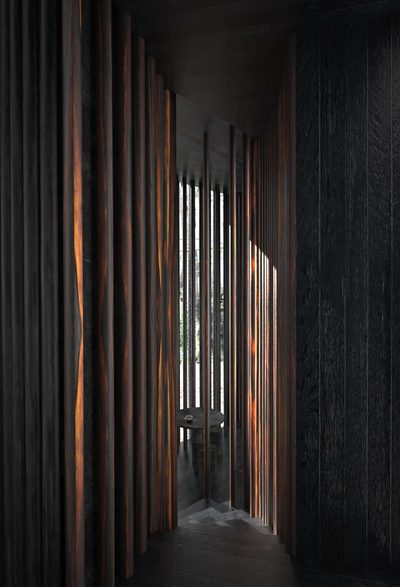Water Lab Bathroom


This bathroom is a stage for creating patterns using light that penetrates moving water.
The continuous white walls and ceiling become a canvas and the water sources, a painting palette.
The interior colours and patterns are created through reflections and mixing different luminous colour projections.
The continuous white walls and ceiling become a canvas and the water sources, a painting palette.
The interior colours and patterns are created through reflections and mixing different luminous colour projections.

Water Lab Bathroom has been designed as a visual and interactive laboratory to explore and experiment with water: running, splashing or dripping.
Water Lab Bathroom recycles and reuses maximum number of elements from the existing bathroom that would normally be disposed of.
Water Lab Bathroom recycles and reuses maximum number of elements from the existing bathroom that would normally be disposed of.

-
Design
Bilska de Beaupuy
-
Location
London, UK
-
Client
Private
-
Project status
Concept Design
-
Visuals
Bilska de Beaupuy
Clubhouse


The new Clubhouse building has been designed for St Pancras Cruising Club - a members’ club based at St Pancras Yacht Basin in central London, located beside the Regent’s Canal and close to St Pancras Station.

Bilska de Beaupuy has been commissioned to develop detailed design of the building, to design the landscape and assist in coordination of the works during the construction process.

Construction details developed for the project contain sustainable, natural and energy efficient building materials that create vapour permeable wall construction and greatly improve indoor air quality.
Vapour permeable design allows moisture in a form of vapour to pass through and prevents condensation, mould and rotting of the timber structure.
Vapour permeable design allows moisture in a form of vapour to pass through and prevents condensation, mould and rotting of the timber structure.

Main features of the landscape design are retaining walls and planters made from rusted steel.
The support elements of the retaining walls are purposefully exposed creating a tectonic design.
The support elements of the retaining walls are purposefully exposed creating a tectonic design.

-
Detailed Design
Bilska de Beaupuy
-
Landscape Design
Bilska de Beaupuy
-
Location
London, UK
-
Client
St Pancras Cruising Club
-
Project year
2018 - 2019
-
Project status
Under construction
-
St Pancras Basin Photography
David Rix
-
Concept Design
Manolo & White Architects





