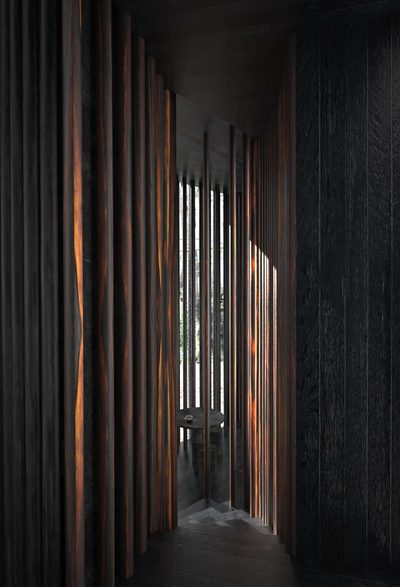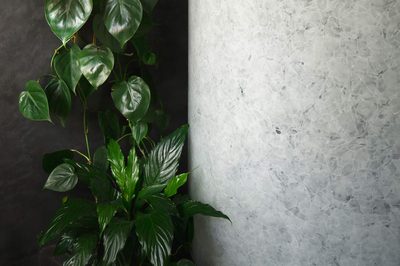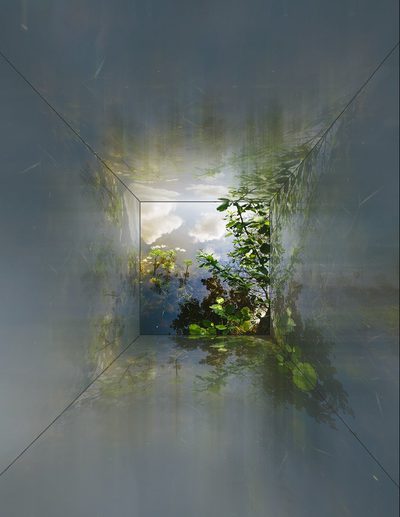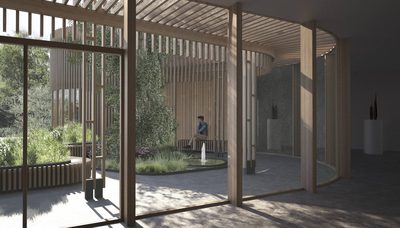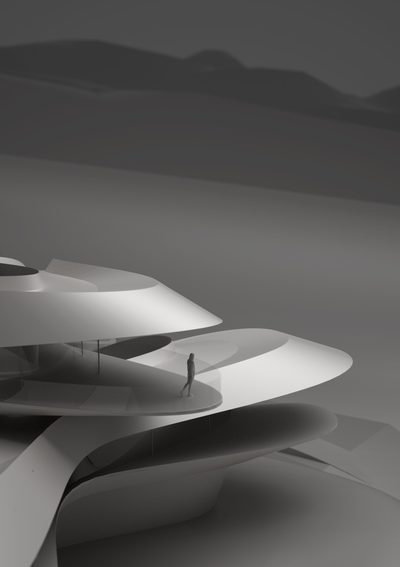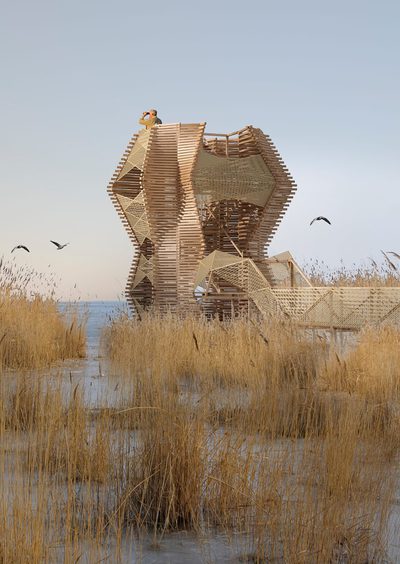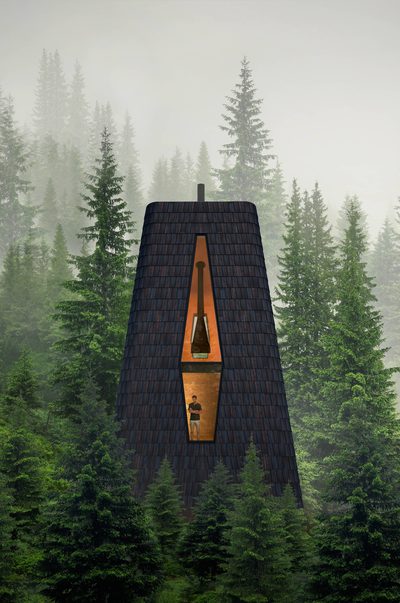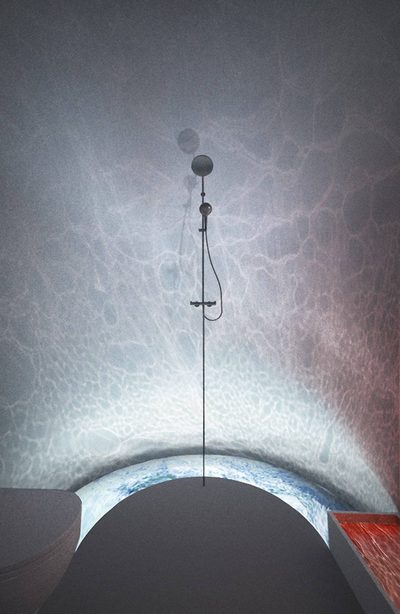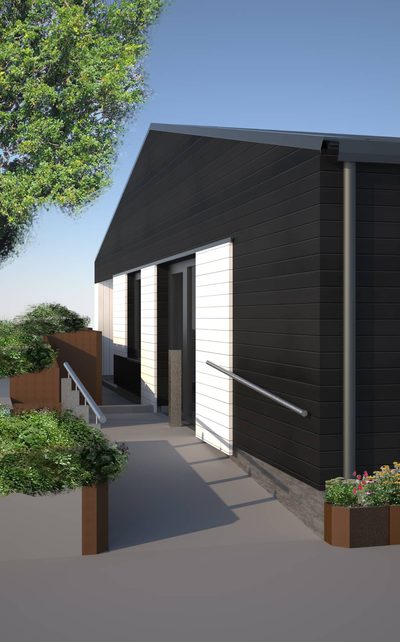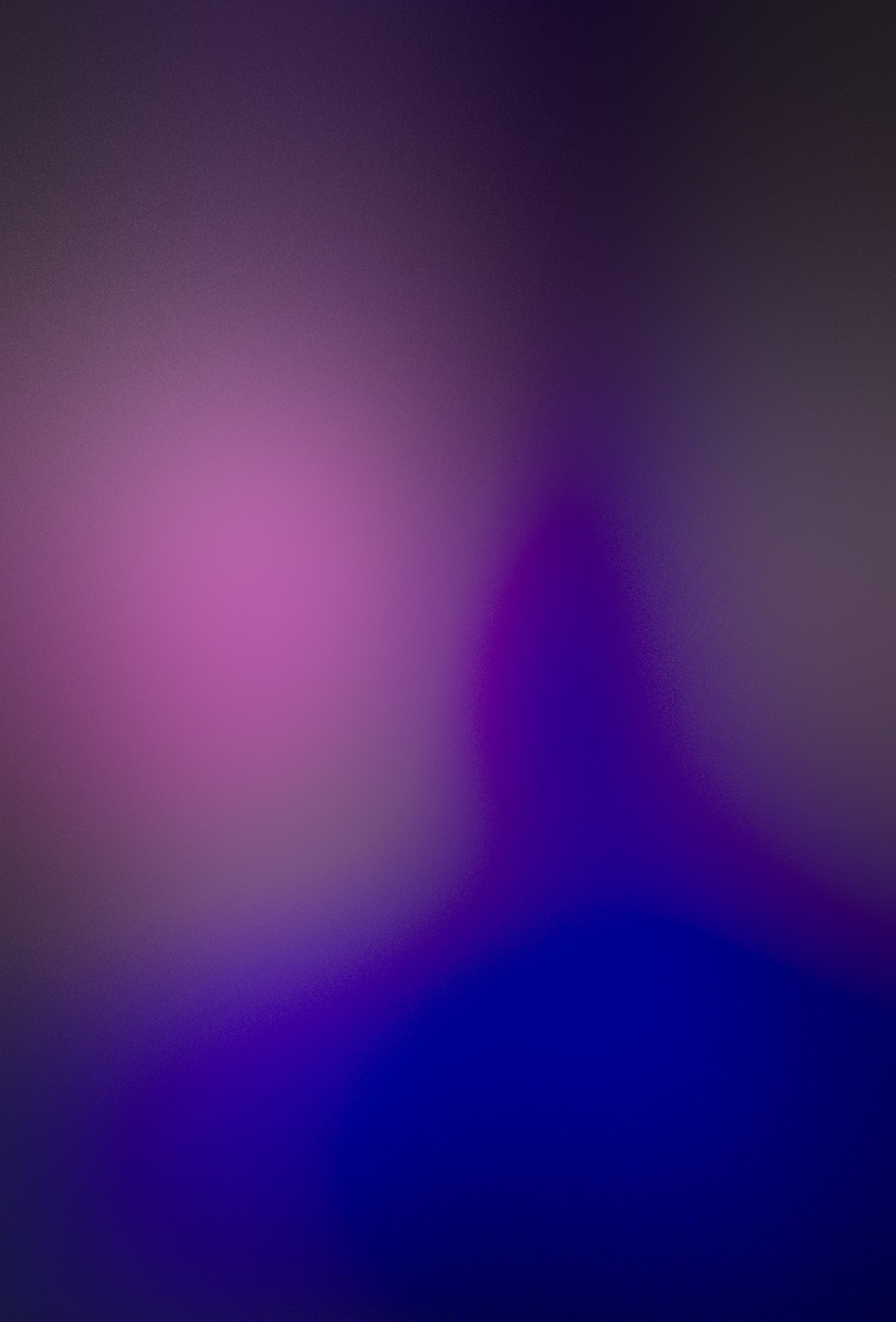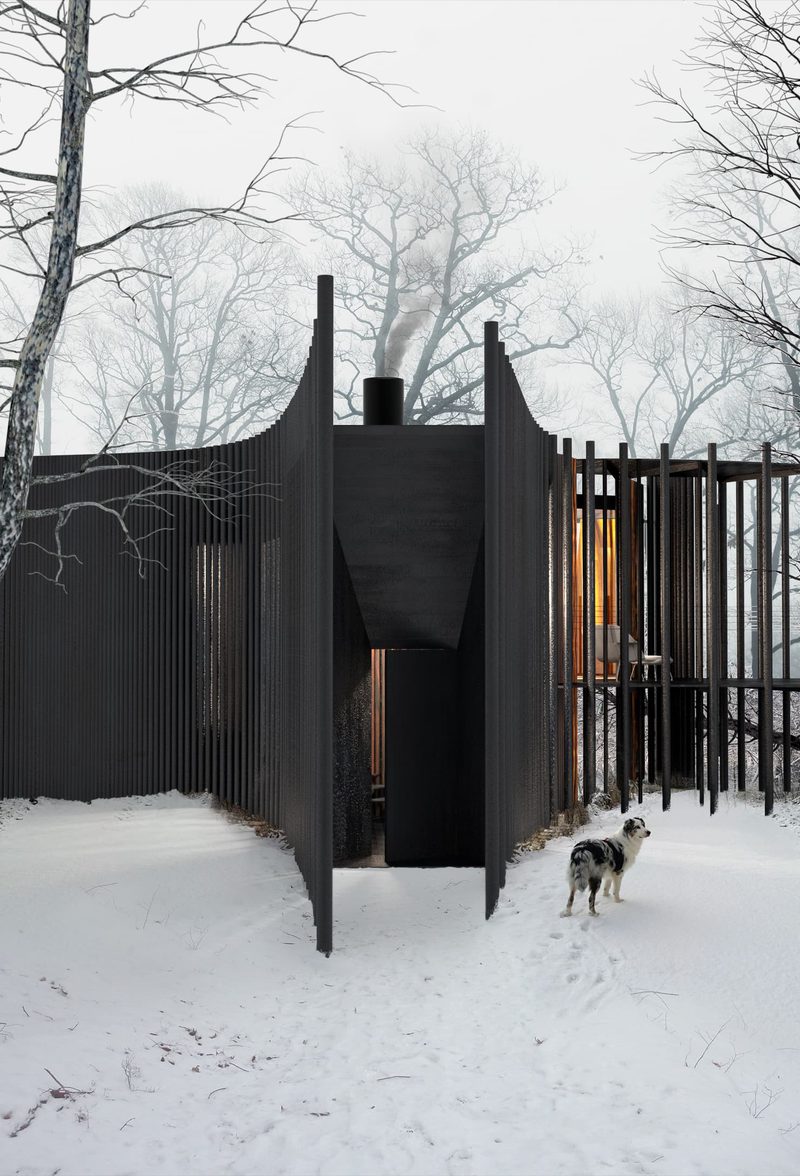

The boundary of the lodge is ambivalent as the poles solidify and dissolve creating a solid facade, windows and a terrace.
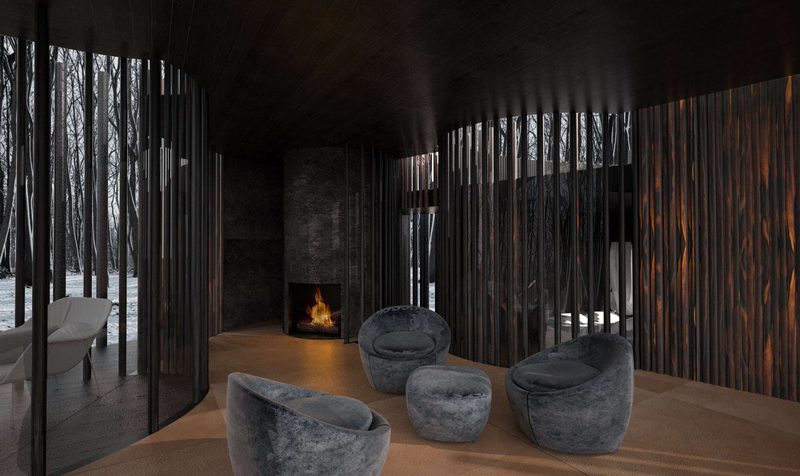
The posts are made of charred timber, a chemical free technique to preserve wood using fire and oil.

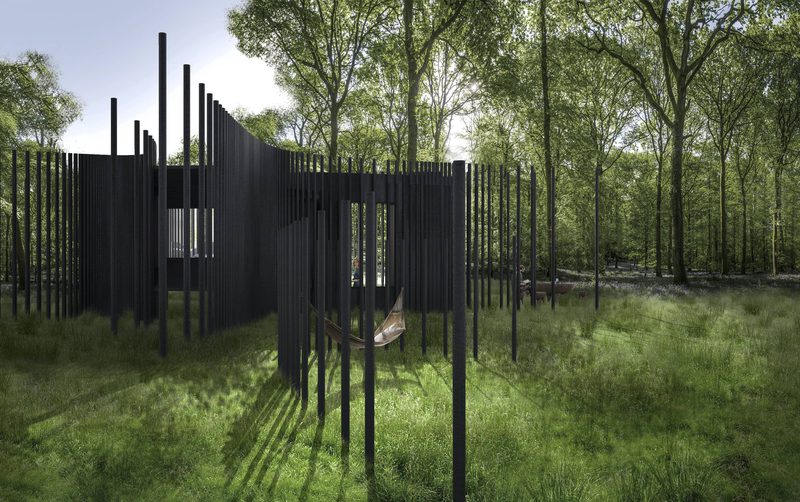
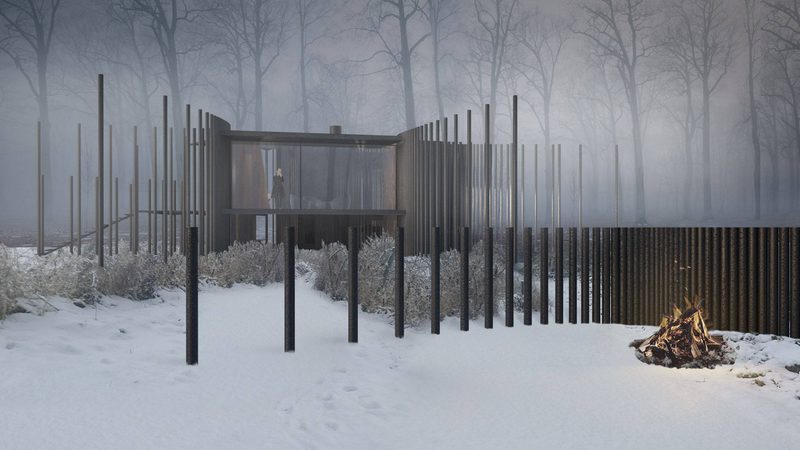

-
Design
Bilska de Beaupuy
-
Location
Ardèche, France
-
Client
Private
-
Project year
2017
-
Project status
Concept Design
-
Visualisations
Bilska de Beaupuy



By studying characteristics of nature and translating them into language of design we aimed to create a space that becomes a metaphor of nature.


The bathroom provides ambience of tranquility and is a place of rest and well-being.



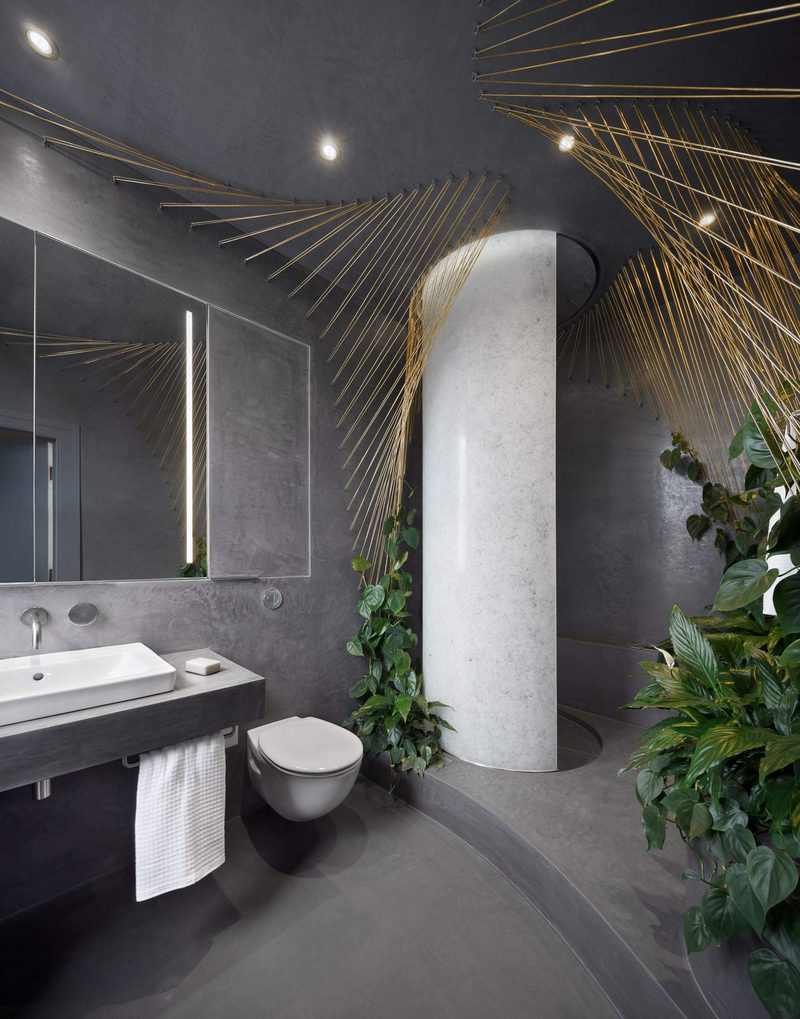
-
Design
Bilska de Beaupuy
-
Location
London, United Kingdom
-
Client
Private
-
Project Year
2017
-
Project status
Completed
-
Awards
Silver A’Design Award 2018 winner
2017 SBID International Design Awards finalist
-
Horticultural Consultant
MRG Studio
-
Plants Selection and Arrangement
Boma Garden Centre
-
Main Contractor
MK refurbishment London
-
Tadelakt Contractor
Tadelakt London
-
Bespoke Shower Wall
Low Impact
-
Shower Wall Installation
WOW Glass
-
Bespoke Metalwork
Lasermaster
-
Diagrams
Bilska de Beaupuy
-
Photographs
Naaro
-
Special Thanks
Paul-Louis Flandrin and Toby Weller from Big Bead Little Bead for advice and sourcing of jewellery chains
Philippe de Beaupuy
Michal Wojtkiewicz


The pyramids reflect the films on their internal walls, amplifying the visual experience.

This separation encourages the visitors to focus on each video, watch it multiple times to discover more with every view.


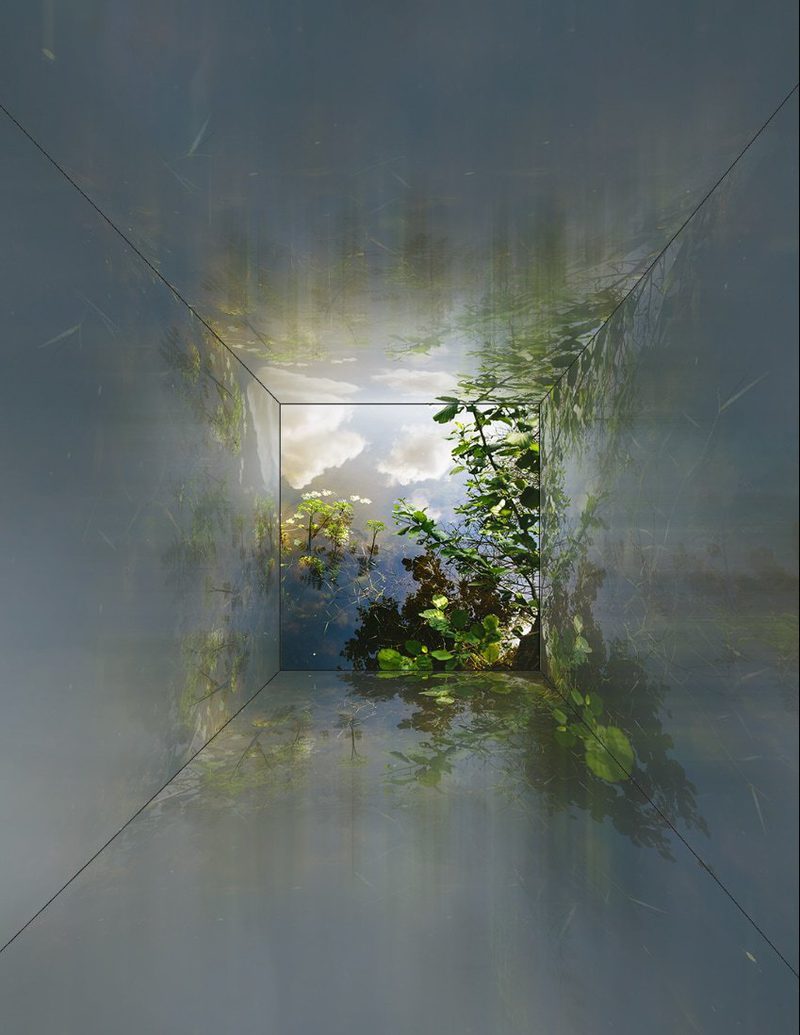
-
Design
Bilska de Beaupuy
-
Location
London, UK
-
Client
Wonder & Water
-
Project year
2016
-
Project status
Completed
-
Fabrication of bespoke metal elements
Lasermaster
-
Visuals
Bilska de Beaupuy


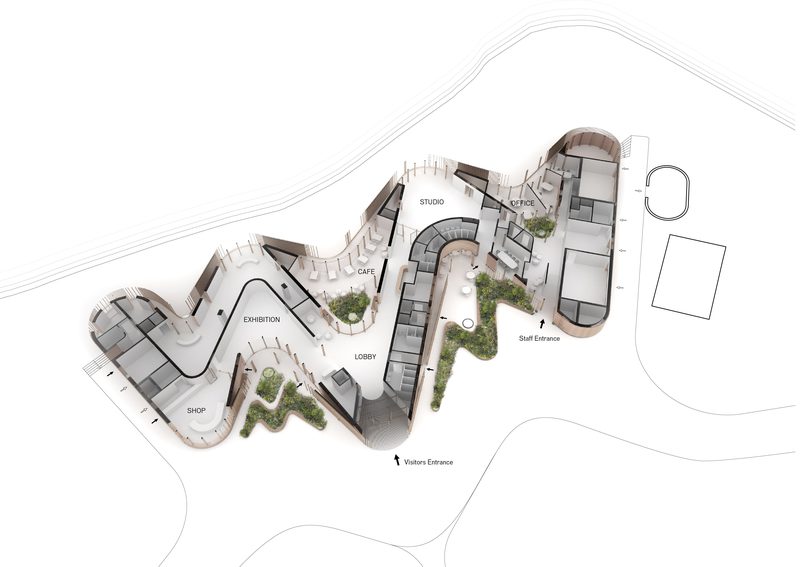

Both indoor and outdoor spaces embrace the language of curves, creating the feeling of anticipation of what might be ‘around the corner’ and triggering visitors’ drive to explore.

The building typology creates sensorial and experiential connections. These stimulate mind, brain and body in a way that enable to rest, recover and regenerate.
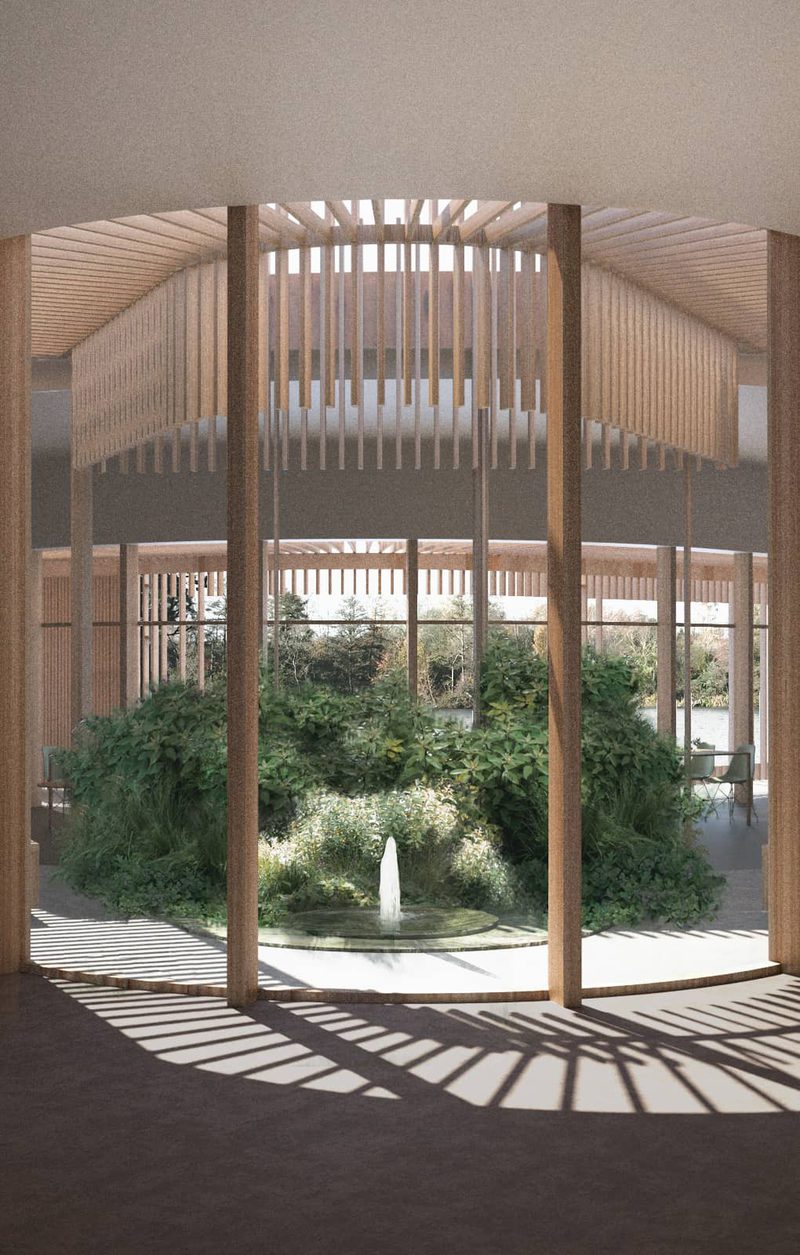
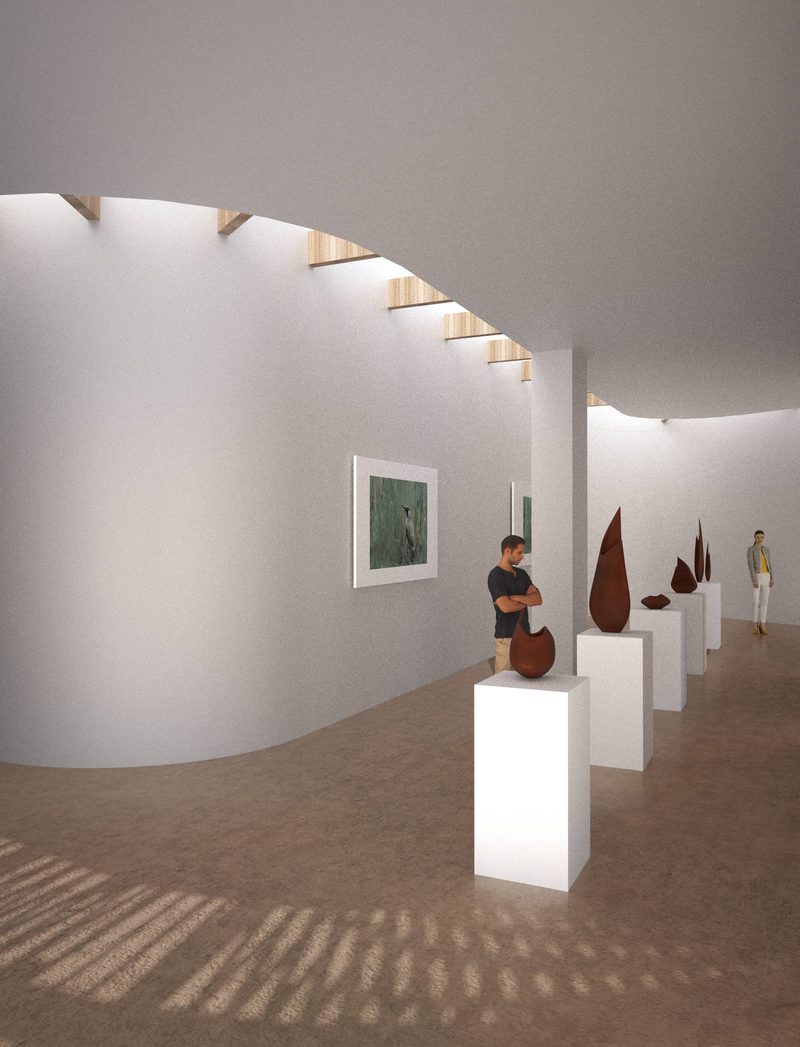
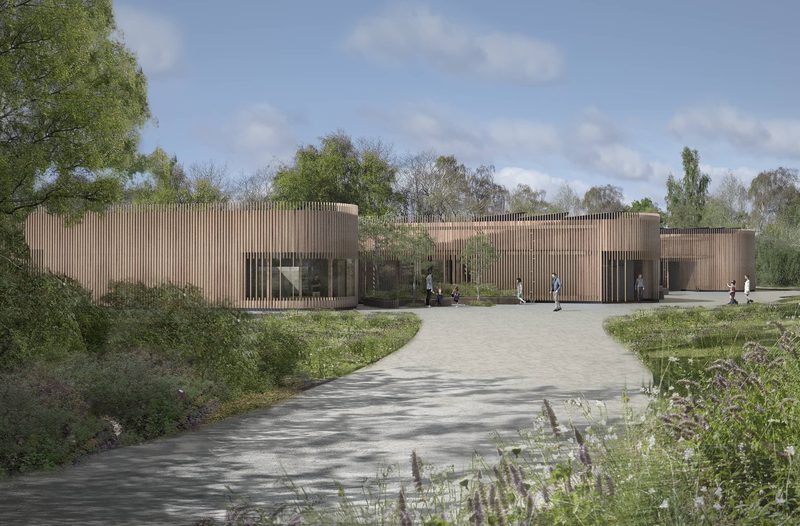
-
Design
Bilska de Beaupuy
-
Location
Sevenoaks, UK
-
Client
Kent Wildlife Trust
-
Project year
2018
-
Project status
Competition finalist
-
Architects
Bilska de Beaupuy
-
Sustainability Consultants and MEP
Atelier Ten
-
Structural Engineer
Nous Engineering
-
Cost Consultants
Doig + Smith
-
Ecologist
Eight Associates
-
Visualisations
Bilska de Beaupuy


Continuous spiral circulation spine connects internal spaces and rises from the ground floor spa up to the top floor master bedroom.
The building features terraces with panoramic views on to Hollywood and its hills. The outdoor spaces can be transformed into enclosed rooms.

The fence directs rainwater into underground reservoirs that work in symbiosis with the house’s chore, a green tower for interior air cooling, grey-water treatment and bacterial energy production.

-
Design
Bilska de Beaupuy
-
Location
Hollywood, USA
-
Client
Private
-
Project year
2016
-
Project status
Competition
-
Visuals
Bilska de Beaupuy

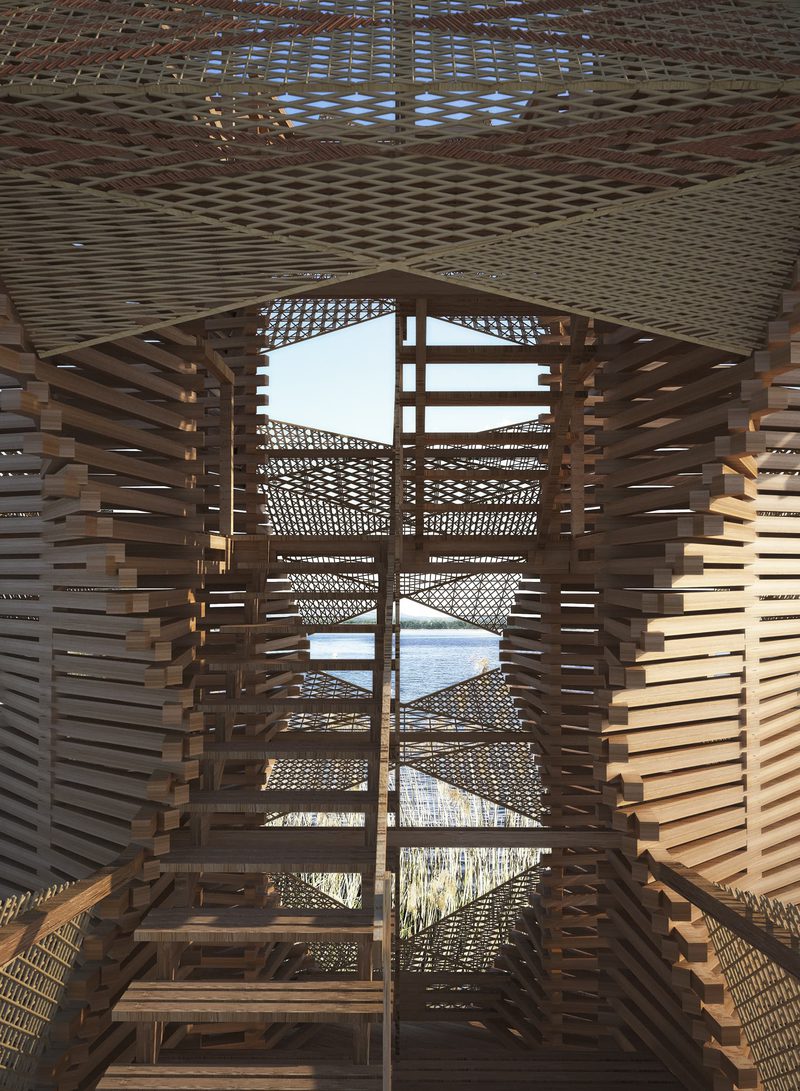

Auseklis is an eight-sided star with magical powers to understand the secrets of Nature and can be found on traditional Rucava objects.
The star-shaped platform enhances birdwatching experience by increasing the viewing perimeter.

Cradle to Cradle’s philosophy of ‘design for disassembly’ is integrated with local, non-toxic building materials — wood and reed with mechanical steel connections.
Off-site rapid prototyping along with robotic cutting enables building iconic, light and free-form shape with robust structure.

-
Design
Bilska de Beaupuy
-
Location
Pape, Latvia
-
Client
WWF
-
Project year
2017
-
Project status
Competition
-
Design team
Bilska de Beaupuy × Agata Banaszek
-
Structural Engineer
Nous Engineering
-
Diagrams and Visualisations
Bilska de Beaupuy
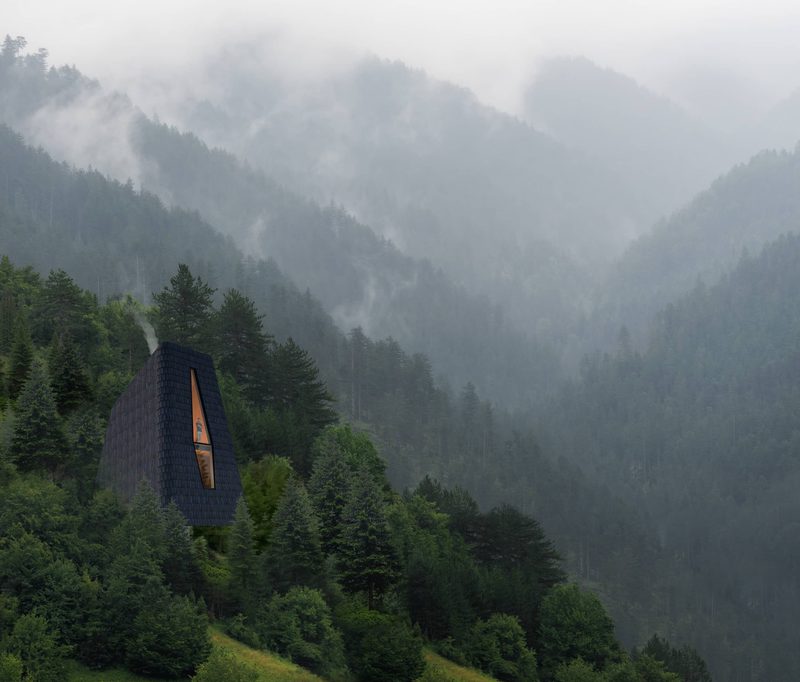

The design is inspired by traditional mountain Carpathian architecture and its role is to protect from the elements.
Materials are wood, leather, stone and rammed earth.


A place where you meet around the fire to share food and conversations or contemplate stars and moon.

The less you see from the outside, the more humbled you are by what is outside.

-
Design
Bilska de Beaupuy
-
Location
Carpathians
-
Client
Private
-
Project Year
2018-2019
-
Project Status
Concept Design
-
Visuals
Bilska de Beaupuy


The continuous white walls and ceiling become a canvas and the water sources, a painting palette.
The interior colours and patterns are created through reflections and mixing different luminous colour projections.

Water Lab Bathroom recycles and reuses maximum number of elements from the existing bathroom that would normally be disposed of.
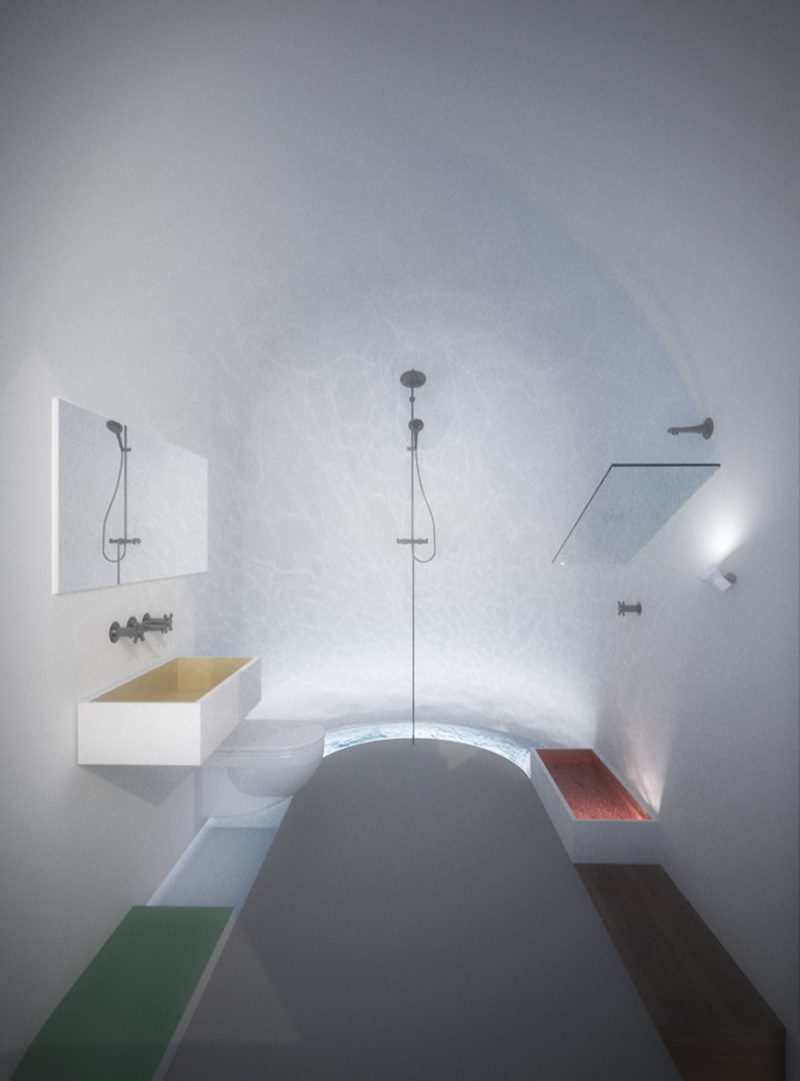
-
Design
Bilska de Beaupuy
-
Location
London, UK
-
Client
Private
-
Project status
Concept Design
-
Visuals
Bilska de Beaupuy




Vapour permeable design allows moisture in a form of vapour to pass through and prevents condensation, mould and rotting of the timber structure.

The support elements of the retaining walls are purposefully exposed creating a tectonic design.

-
Detailed Design
Bilska de Beaupuy
-
Landscape Design
Bilska de Beaupuy
-
Location
London, UK
-
Client
St Pancras Cruising Club
-
Project year
2018 - 2019
-
Project status
Under construction
-
St Pancras Basin Photography
David Rix
-
Concept Design
Manolo & White Architects
